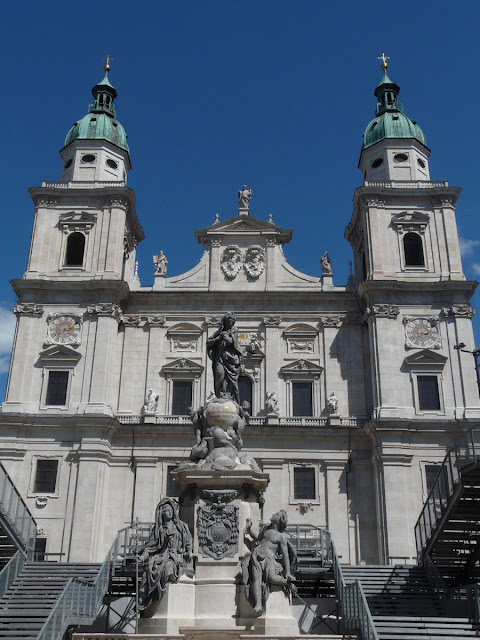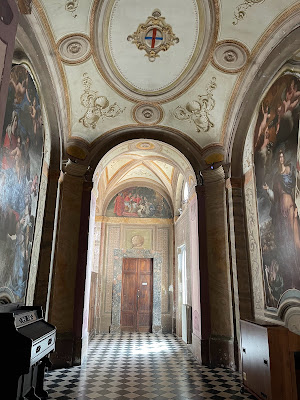Welcome in 2025 to one of my most exciting posts ever - about the "Sistine Chapel of the Americas"
I know I am never going to get there in person, but through an amazing Website, using the most advanced 360 degree technology, I really feel I know the place. It is very special. Here is the link - scroll down to the 360 degree pictures.
Andahuaylillas is about 30 miles from Cuzco. A small chapel was begun in 1570 on the site of the present apse and sanctuary on the ruins of an Inca shrine. A nave and facade were added and completed in 1606. The walls are adobe with a pitched roof of cane and timber. There is a separate stone bell tower. The portal is brick with the four Church Fathers in painted niches.
You can take a tour of the situation, exterior and interior with the little six minute video below.
The barn-like nave has a sloping roof plastered and painted over and with long supporting wooden beams. The walls have large paintings on canvas in fancy gilded frames. The effect is overpowering. The lower part of the wallsand the choir loft are painted with elaborate designs in tempera (pigments mixed with a water soluble type of binder such as egg yolk).
 |
| Ceiling over the sanctuary |
The sanctuary is on a slightly raised floor with a grand arch decaorated in 1631 and magnificent Mudejar style polychrome ceiling. It uses kur-kur a pre-Hispanic method of construction combining cane, straw and mud instead of wood.
The interior murals were mainly by Luis de Riano, a student of Angelino Medoro. They were painted in the 1620s. The programme for the painted murals was by Father Juan Perez de Bocanegra, well known as the great linguist who published a Quechua dictionary. It is interesting to discover that he made some changes to traditional Christian themes for the sake of accomodating Andean cosmological ideas for local audiences. Specifically, the Annunciation in the choir shows the Virgin being impregnated by the rising sun rather than a hovering dove. Other Andean cosmological signs such as the Pleiades (star cluster) and other symbols are also included.
 |
| Interior view looking back to the entrance and choir loft. |

.png)




















_-_Interno.jpg)
_-_Dome_interior_(Wide_view).jpg)
.jpg)







.jpg)