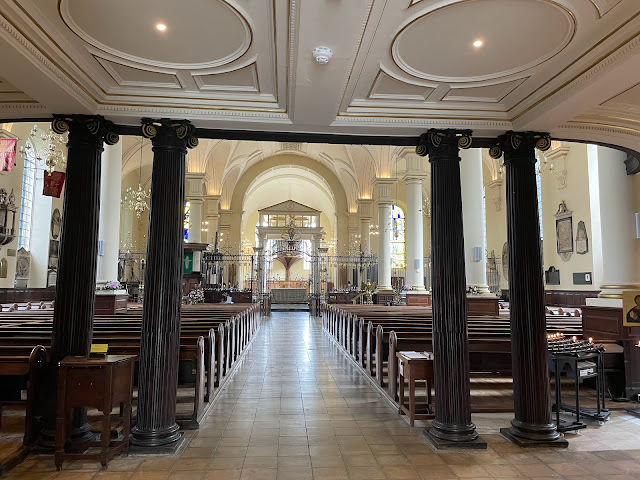Coming from South Lincolnshire I used to expect English churches to be stone, old, Medieval. There would be some Victorian Gothic churches too - Medieval imitations. Only London had strange shoebox like churches, often with galleries, because of the Great Fire. Now of course I know better. There are some fine 17th and 18th century churches around the country. All Saints Derby is one of these. Luckily I was able to visit recently because of a nearby music conference.
 |
| View down the church with west gallery over |
All Saints Church Derby originated in the Saxon 10th century. A medieval church replacement was built in the 14th century. The magnificent 212 foot Perpendicular tower was added as late as 1532.Unfortunately the church became unusable by the early 18th century and a decision had to be made to rebuild. A design was submitted by Francis Smith of Warwick. This was unpopular and there was even doubt that a rebuild would be done at all. Fortunately a strong man was at hand. Dr Michael Hutchinson, the minister, bulldozed a proposal to rebuild through and took it upon himself to meet the expenses himself except "this simple proviso that they should not give his wife any molestation (for she was a woman that could not bear trouble) in case he dropped off before the work was finished". The local Corporation were obstructive so Hutchinson got a group together and started to demolish it. Thereupon the Corporation gave in and even assisted Hutchinson as he visited London, Oxford and Cambridge and other centres to raise money. Isaac Newton gave £5 guineas and Robert Walpole £20 guineas and so over £3000 was raised. James Gibbs was the architect chosen and of the total building cost was £4588 8s 8d he received £25 for the design! This doesn't sound fair!
The new rectangular Church was built, incorporating the late Medieval porch and tower, in 1723-5. Dr Hutchinson continued to be controversial and resigned in 1728, dying 18 months later, to leave debts and financial confusion. But the church had been built. Gibbs design was simple and plain according the money raised, expectations and liturgical demands. The result is a compromise of various styles - not unlike St Martin in the Fields in London.
 |
| View showing vaulting and square slice of entablature at top of pillars |
The columns in the nave have square slices of entablature at the top to meet the vault, a device to avoid a thicker pillar of similar size from floor to ceiling. This lightens the atmosphere but has not been praised by all experts.
 |
| Note the window architrave design |
The use of blocked or rusticated architraves around windows and doors became common in the 18th century and this use by Gibbs may be the first with the side windows of a church.
The interior we see today is not quite what Gibbs intended. The east end has been greatly extended 1965-72 to designs by Sebastian Comper (moderated from earlier plans by his father Ninian). There is also a baldochin by Sir Ninian which tends to dominate. The extension had become necessary ever since All Saints had become a Cathedral in 1927. The new accomodation enabled a Chapter Room, Song School, sacristy and offices.
 |
| View down to the baldochin |
 |
| Comper baldochin |
 |
| The west gallery |
There was a Consistory Court housed in a canopied wooden structure in the north aisle, dating originally from 1643. This was used for dealing with ecclesiastical disputes and matters.
 |
| Bess of Hardwick's memorial |
The south aisle contains the Cavendish area and fans of Bess of Hardwick, Countess of Shrewsbury, should not miss the late Elizabethan monument, the design of which she herself had supervised. There are some 44 Cavendish family members buried here including the famous 18th century Georgiana, Duchess of Devonshire, a remarkable woman. What a pity the much heralded 2008 film "The Duchess" was such a let down.
 |
| Bess of Hardwick |
Finally, Bonnie Prince Charlie got as far as Derby in his 1745 rebellion and had the bells rung, followed by a service. Very shortly after the Scots retreated and the decisive battle of Culloden followed. Apart from the inevitable city centre ring road I enjoyed my time in Derby visiting this great church and seeing that Derby is preserving the other major buildings in its centre. I was impressed.
 |
| The 16th century tower |
No comments:
Post a Comment