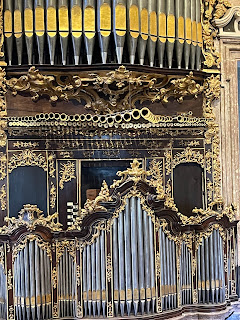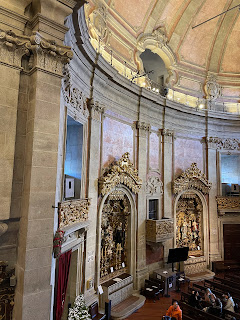Before going to Porto I remember reading somewhere in a guide that the Clerigos tower was the symbol and centre of the city; and incidentally, attached to a church. Therefore I had no great expectations about the church when I did a quick reconnoitre the first day. It was a shock : a true oval Baroque church that could have been in Italy or Germany. I loved it straight away and over the week my admiration of the exterior (and the tower) grew and grew. It would make a great paper model!
(I am a great paper modeller : I have done Melk, Dresden Frauenkirche for example). I thought I had discovered an unknown master architect. I have always liked to champion the underdog. I am glad that I had not done more research before I got to Porto because my appreciation of Clerigos has been genuinely derived from my own observation and not from just following conventional wisdom. I now know that Nasoni built churches and houses all over North Portugal and is highly regarded.
This is a remarkable building architecturally with a deep spiritual presence. It is the church in Porto that I would visit first if I am fortunate enough to ever return to this unique city.
Nicolau Nasoni (1691-1773) was from San Giovanni Valdarno in Tuscany, trained as an architect and ceiling painter in Siena and then worked in Malta. He was invited to work in Porto in 1725 and lived here for the rest of his life.
The Clerigos Brotherhood was made up from members of the Brotherhood of the Poor Clerics of Our Lady of Mercy, St. Peter in Vincula and St Philip Neri. They formed in 1707 and were officially approved in 1710. In 1731 they were given land outside the city walls, near an important gate, to build a church. It was decided by lot to dedicate it to Our Lady of the Assumption. At that time the Brotherhood was led by the Dean of the Cathedral D. Jeronimo de Tavora de Noronha Lele e Cernache, and he chose Nasoni to design the church. It was his first church and construction began in 1732 directed by Antonio Pereira,. Unfortunately rivalry grew up with the Parish Priest of San Ildefonso which was being built at the same time on a neighbouring hill and work on the Clerigos church slowed down. The Brotherhood replaced Pereira by Miguel Francisco da Silva, a friend of Nasoni and progress resumed apace. The two churches offer an interesting contrast : San Ildefonso (1730-7) is a sterner Counter Reformation church and Clerigos is real Baroque.
It seems that Nasoni took a real personal interest in the church and worked for nothing. In 1743 he applied to be a lay brother of the Brotherhood. Work continued on the church until 1750.
The tall western facade is prefaced by a double staircase and the campanile is at the opposite western end at the top of the hill. The two are connected by the oval nave, rectangular sanctuary and clergy house church all of continuous white walls, trimmed with granite, with a ground plan like a hairpin. This was the first oval church in Portugal. The facade has some similarities to Carlo Rainaldi's facade at Santa Maria de Campitelli in Rome : e.g.the indented pediment.
The sloping site meant many challenges and these are apparent today as a tourist .
Entry into the church reveals a vestibule with apsed ends, an oval nave and apsed sanctuary. The effect is grand and of noble height. Over the entry into the sanctuary is a golden pelmet rising back into the dome.
The choir stalls are of rosewood in Louis XV Rococo style. The magnificent twin organs with cases of carved and guilded jacaranda wood were likely installed in 1748-9 and have been restored 2012-4. Alas I did not hear them, let alone play one. . The wooden altars are original and Rococo. The magnificent Rococo high altar is by master stonemason and architect Manuel de Santos Porto using marble in four colours from Pero Pinheiro, near Lisbon.
I particularly enjoyed the walk along the narrow passageway above the sanctuary with the views of the organ, the dome and then over the west door with its gallery. Here there had survived a large reliquary to store the sacred reserves on Maundy Thursday.
The above fine sacristy of 1752 was enlarged 1770.I was amused that the two contemporary blackwood chests were sometimes filled with Brazilian sugar rather than ornaments.
The House or former Infirmary was started in the 1750s "to accomodate and heal the poor and sick Brothers." It began in a single room with one rosewood bed and three of walnut with altar at the far end and sacristy beyond. Patients were received there 1754-1828. It is now the Museum of Christ images. 

There needed to be a tower and maybe the original intention was to have two. The resulting single Campanile tower was built 1757-63 246 feet high and 240 steps. Maybe it was inspired by the Baroque tower of the Palazzo Vechio in Florence. Whatever the inspiration it dominates the city and is beloved by locals and tourists. Its six sections are elegant and pleasing to my eye. I did resist the climb to the top : preferring to spend lots of time in the church, house and former infirmary now museum.






















No comments:
Post a Comment