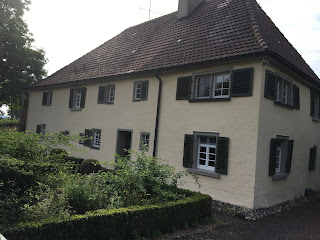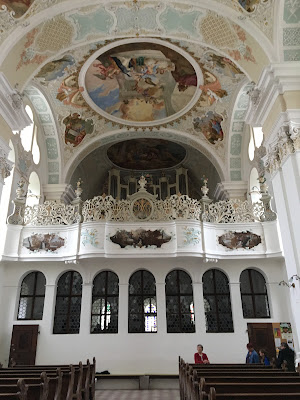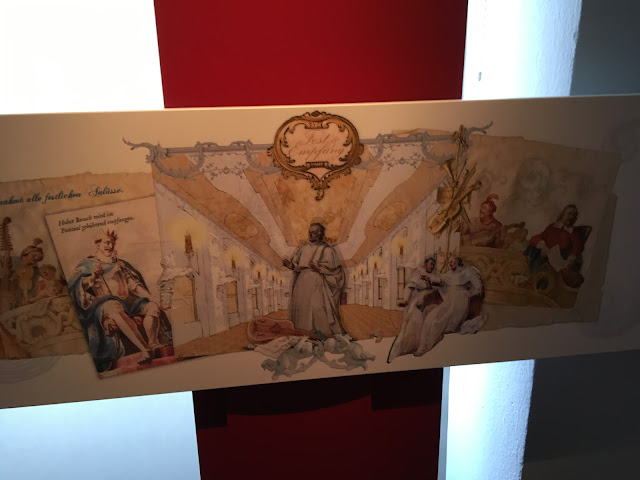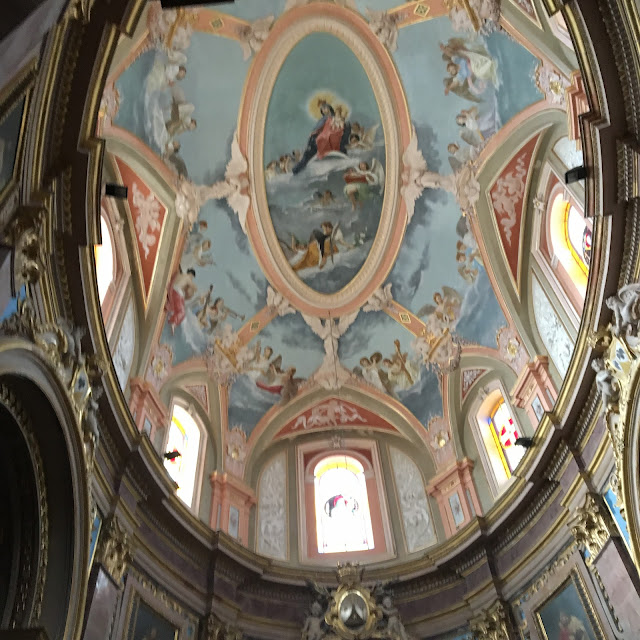
This has become a special post. Initially it was going to be short and just mention the church. Our visit was short. The more I have dug the more I have discovered. (Rococo organ, best bells in Souoth Germany ? Amazing chapter house and summer refectoryObermarchtal is a lovely and remarkable place. When we visited in summer 2017 we were in a tent at Sigmaringen - and in fact about to move into a hotel in that town because of a threatening weather forecast. If only we had know we could have come here and stayed in a real Baroque monastery! The countryside roundabout is delightful too. Next year perhaps...
It was to be August 2019 and we stayed in a flat in the Petrushof, an 18th century house just outside the abbey wall, and which was occupied by the master builder.
This Premonstratensian foundation of 1171 on the Danube is 23 miles from Ulm. It was badly damaged in the Thirty Years War and rebuilt in the late 17th century. Abbot Nikolaus Wierith (reigned 1661-1691) was the instigator. Finally modifications were made 1747-57 under the direction of Johann Caspar Bagnato After the secularisation in 1803 it was taken over by the Princes of Thurn and Taxis, and only recently bought by the diocese of Rottenburg-Stuttgart in 1973. It has been used as a school and teacher-training establishment.It is now a conference centre and hotel and parish church.
We should go again because we missed out on seeing the superb woodwork from 1703 in the Chapter House and the the Summer Refectory with stucco by Francesco Pozzi and paintings by Joseph Ignaz Appiani. - both rooms make Obermarchtal famous. And we still haven't seen these in 2019 because it was August when no-one is in the school which is housed there now. Perhaps next time....?
 |
| Chapter house |
 |
| Summer refectory |
The complex features a large early Baroque church ,which projects out from the monastic complex., by Michael Thumb (c1640-1690), likely based on plans of the Jesuit architect Heinrich Meyer. (1636-1692). After Michael Beer's death the work continues under his brother Christian Thumb and the younger Franz Beer.The towers at the east end are an unusual feature and the church as a whole is very imposing and dates from 1686-92.
 |
| Pulpit and opposite shows wall pillars |
I always try to find some music from each of the buildings I write about. Here ii is by the local monk Isfrid Kayser (1712-1771). He produced psalms, cantatas, masses and instrumental music some of which has found its way onto Youtube. Here is an organ transcription of his Overture in B flat played by Thorsten Pirkl.
The rococo organ is from 1778-80 by Johann Nepomuk Holzhey from Ottobeuren ; last restored 2010-12, The video below is from a local Organ event. It gives a good idea of the scope of the organ, the view, and layout of the building.
While in Obermarchtal I came across a crowd of tourists doing an organ crawl of the area. It tended to confirm my usual view that organists are invariably mad!
 |
| The main Holzhey organ |
Nor did we hear the bellsin 2018! I grew up with the sound of church bells in south Lincolnshire. I always love to hear the bells in south Germany echoing through the mountains. But Obermarchtal is something else ! The 13 bells are one of the most important historical peals in Germany. The two oldest ones predate the baroque church. Do listen to some of the recording below. It is very special I think and we heard them in 2019.
Superb baroque woodwork
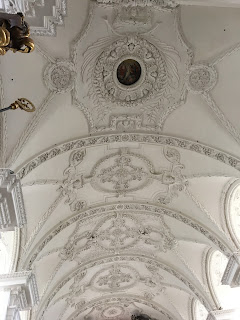 |
| Stucco work above nave |
 |
| High altar |
 |
| Modern portative organ in choir |

