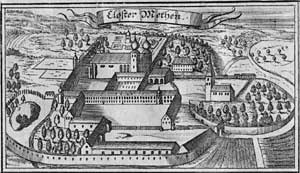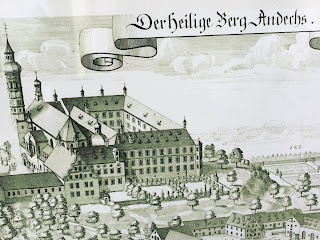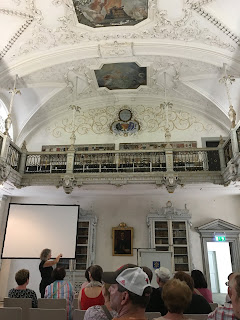
Neresheim was founded in 1095 as a house of (secular) Augustinian Canons, and converted to a Benedictine monastery in 1106.
In the 13th century, the abbey owned seven villages and it had an income from a further 71 places in the area. Ten parish churches were incorporated. During wars and conflicts the monastery was destroyed several times. The Thirty Years' War in the 17th century and Napoleonic Wars of the beginning of the 19th century were both disastrous.
After much internal debate, in 1745, the decision was taken to build a new abbey church instead of rebuilding the old Romanesque church, which had been superficially updated to the Baroque style in the late 17th century. Abbot Amandus Fischer (1711–29) had brought in architect Dominikus Zimmermann to rebuild and redecorate the abbey's Festsaal, which was carried out in 1719-20 in a high Rococo style. Seeking stylistic continuity with his predecessor's building program, Abbot Aurelius Braisch (1739–55) commissioned architect and building engineer Johann Balthasar Neumann to rebuild the abbey church in 1747. Neumann, the most sought-after architect in central Europe at the time, had designed the pilgrimage church of Vierzehnheiligen and the Residenz at Würzburg, which were admired for their light formal invention, sumptuous materials and lightness of touch. Neumann's plan called for a conventional basilica consisting of nave, crossing and choir which were articulated as a series of oval-shaped bays surmounted with shallow domes.
Work began on the new church in 1750, but Neumann's premature death in 1753 necessitated the finding of new builders willing to carry out Neumann's plans. Subsequent architects altered or abandoned the original design, particularly the construction and profile of the domes, which slowed progress. The finished church, consecrated in 1792, should be attributed to Neumann with reservations or characterized as the work of disparate hands.
The domes were frescoed by Austrian painter Martin Knoller over the 6 summers of 1770-75. Seven scenes from the Life of Christ are depicted, including Christ among the Doctors, the Last Supper and the Ascension.

Johann Nepomuk Holzhey of Ottobeuren built the last of the great South-German, Baroque organs at Neresheim over the years 1792-1797.
In 1802 the monastery was suppressed and secularized. Due to the disruptions caused by the Napoleonic invasion, custodianship over the abbey's assets and property was granted to the Princely House of Thurn und Taxis for the years 1803-06. Afterwards, the Bavarian state assumed ownership. Both the abbey and the County of Thurn un Taxis were annexed by the kingdom of Württemberg in 1810.[1]
Precious objects were bought from Thurn und Taxis by Bavaria. The Prince of Thurn und Taxis funded and refounded the monastery, which opened in 1919. The first abbot was Bernhard Durst (1921–65). In 1919, the abbey was resettled by Benedictines from Beuron Abbey and the Emaus Abbey in Prague.
Take a trip around inside the Abbey
Trip round the Abbey - mainly outside
Bruhns Little Prelude in e
















































